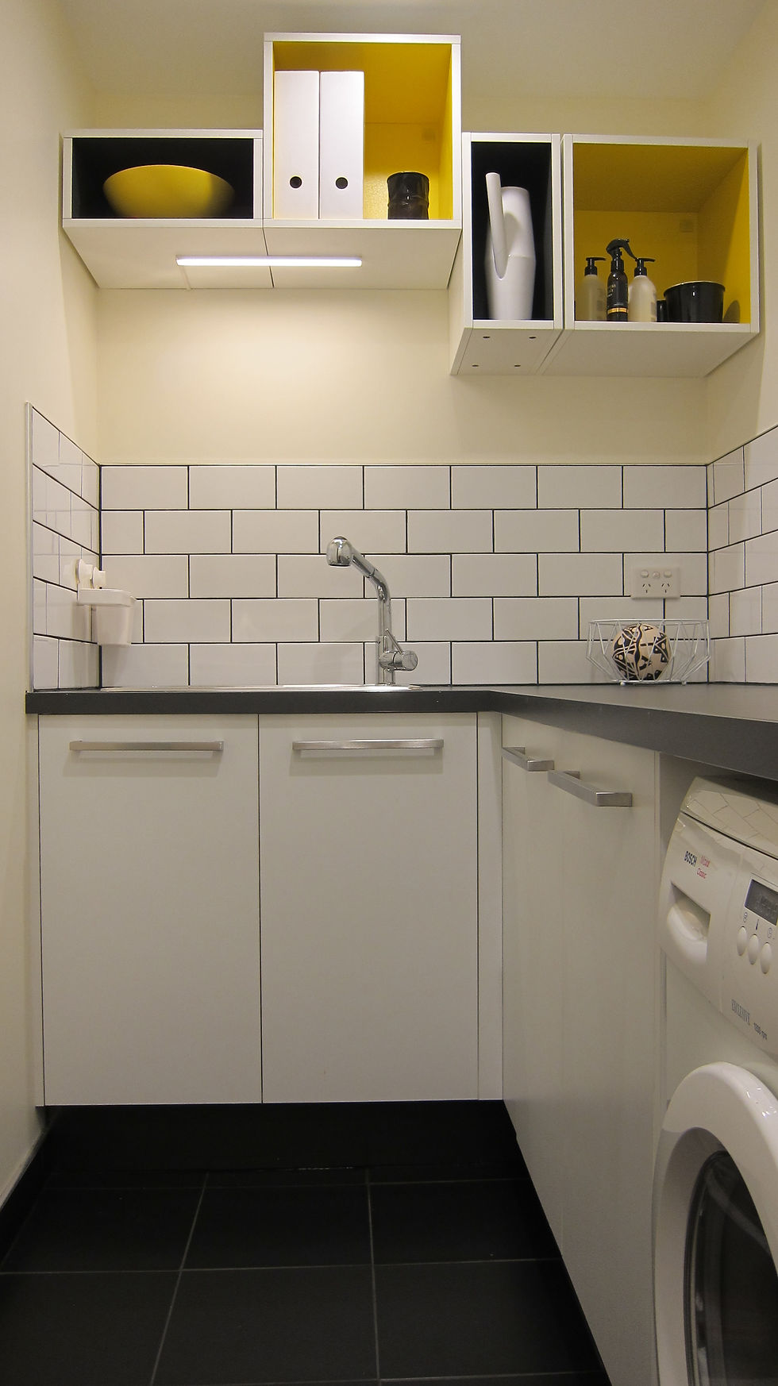
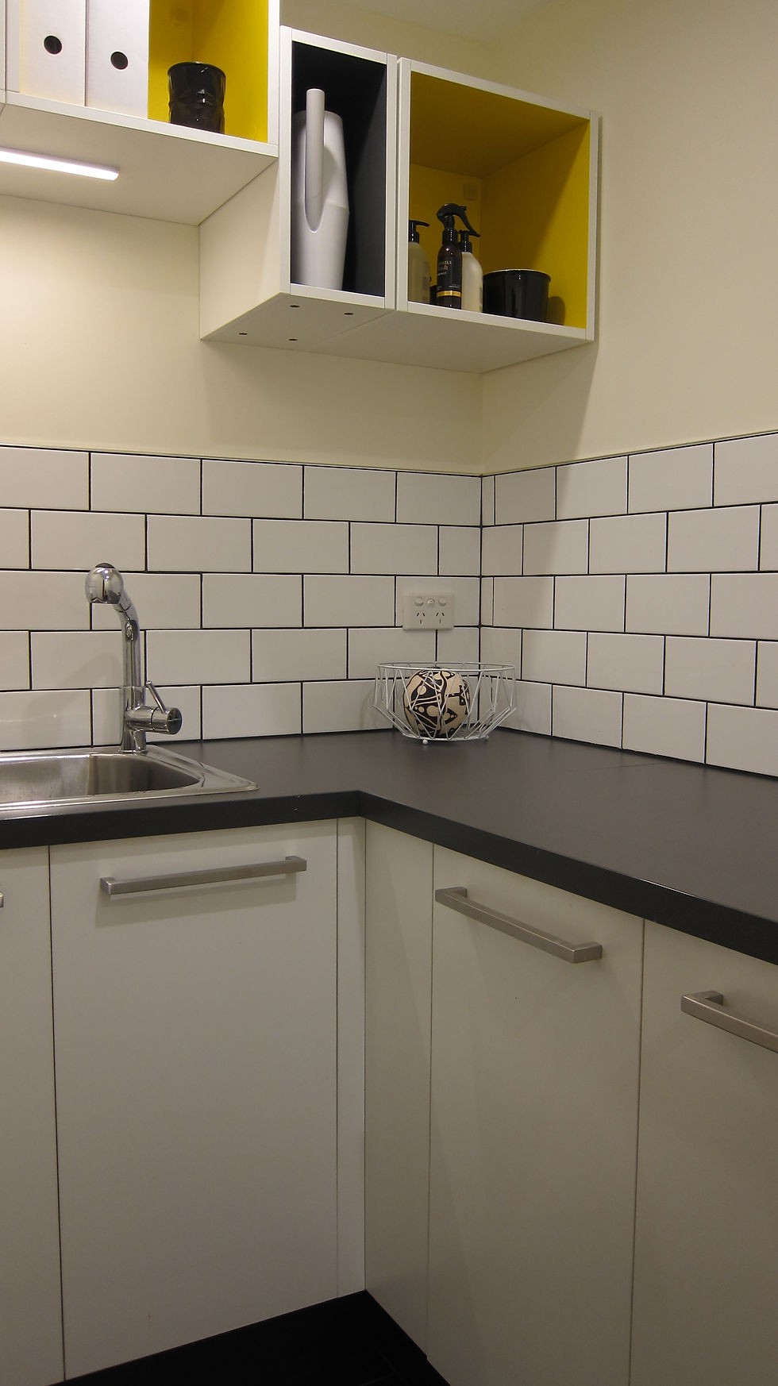
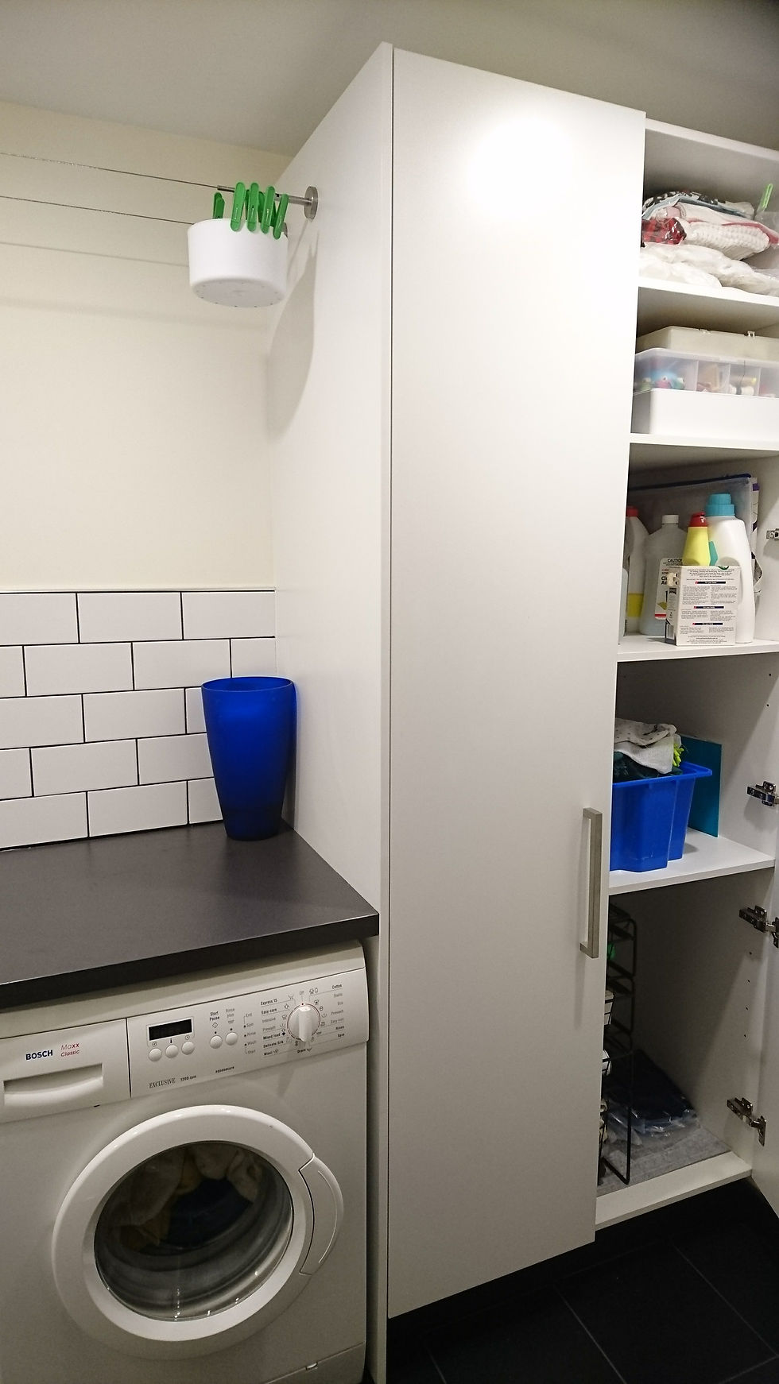

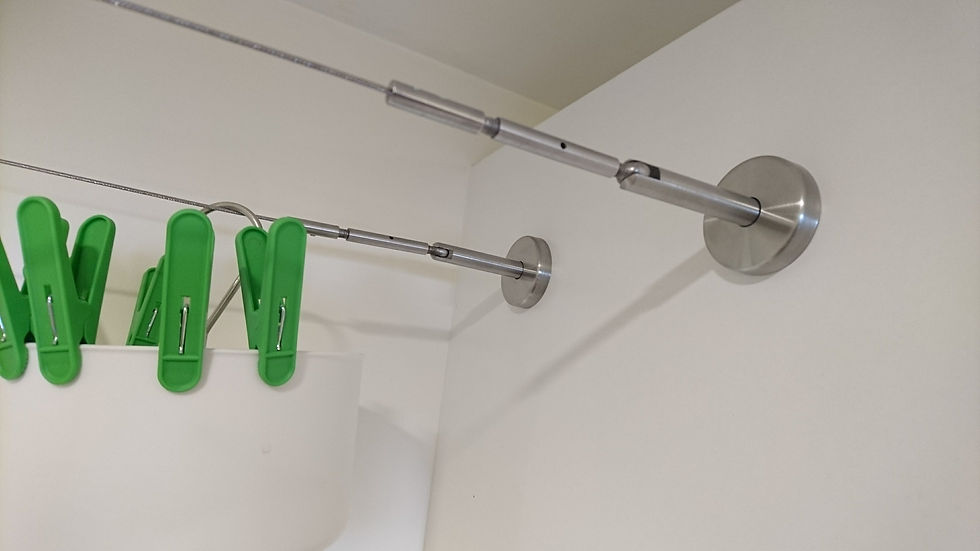
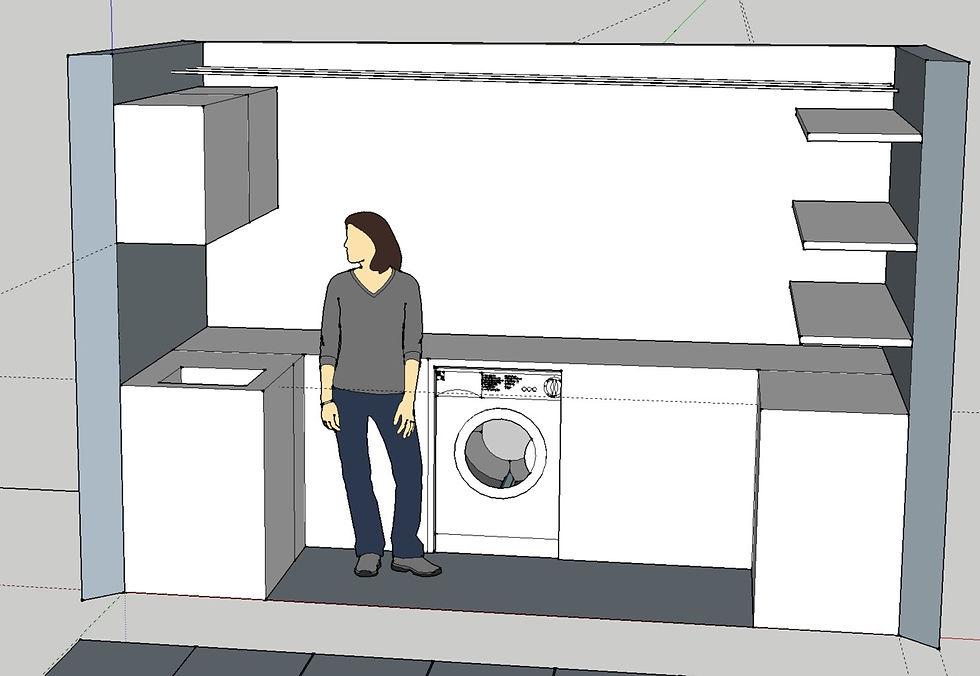
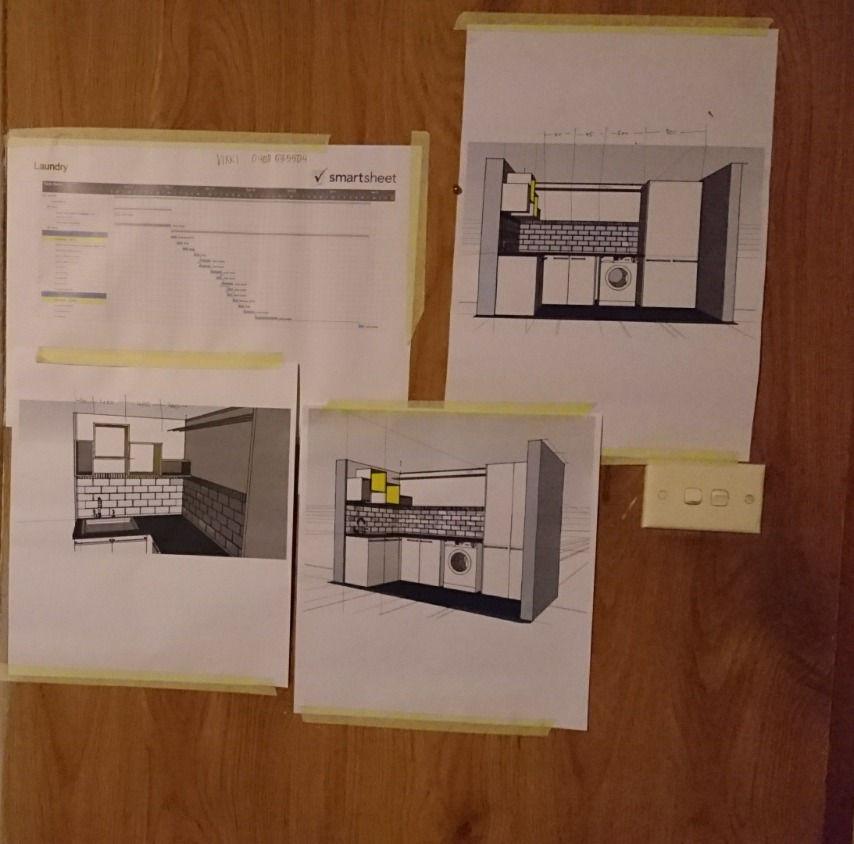

BASEMENT LAUNDRY
This laundry sits towards the back of a garage on a lower level to the main living areas. It's out of sight, out of mind and it showed. Before and after pics show what a life changing makeover this must have been!
The long thin room (only 1.4 metres wide) posed restrictions on the layout and several design options were explored, including 'spraying' the outline of the new cabinetry in situ on the walls to test the functionality of the room. The lack of windows meant lightness and brightness needed to rely on great lighting and light finishes.
Costs were minimised with flat-pack cabinetry and standard finishes like the subway tiles were given a lift with charcoal grout and silver trim.
Colourful open shelving provides easy access to storage and adds a punch of colour as a focal point. The 800mm wide full height cupboard is a pantry unit and provides ample storage.
WHAT
Room renovation
WHERE
Inner West Sydney Australia
SERVICES
-
Design concepts
-
Detailed room design specification
-
Product and finishes selection
-
Project management
